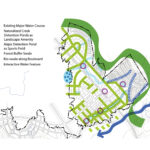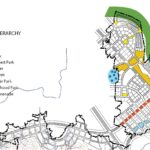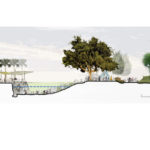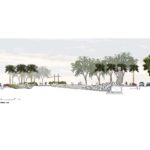Location: Navi Mumbai, India
Deliverable: Master plan, landscape design, stormwater plan
Key Features: sustainable infrastructure master planning, stormwater management, landscape design
Mega City Navi Mumbai Master Plan is a collection of three distinct plots along the Mumbai-Pune business corridor which are envisioned to bolster the new stream of growth in Mumbai and help to meet the increasing demand for global IT services. The three cities combined cover 7.4 sq km and are planned as mixed use developments where residents can work, live and play within their community.
Analysis of the climate of Navi Mumbai revealed rainfall quantities of nearly 2.5m, falling largely between June and September, making sustainable stormwater management a priority for this project. As a first step, the existing water courses crossing the site were mapped, modeled and studied. The design logic of the open space allocation was based on establishing a linear park system and creating a buffer around the natural hydrological flow of the space, including watershed function, hydrogeology, and watercourses both within, above and below the site boundaries. With this open space framework in place, a landscape solution was developed which celebrates the changing season by allowing for
different uses during different times of the year. During the dry season, the linear park is a multi -layered amenity space with access to the lower areas, while during the rainy season the linear park becomes dominated by the rain filled water features. Through engagement with the client and proposed end users, it was identified that the people of Mumbai are fond of getting into the rainwater wherever possible. So the team designed small dams and dykes along the length of the parks to create pools of water for bather’s and fun seekers to enjoy, with the added benefit of some primary treatment.
By integrating landscape architecture and stormwater management, a sustainable design solution was developed for Navi Mumbai Mega City which protected the natural water courses and provided the local residents with a unique environmental and culturally appropriate amenity space.




