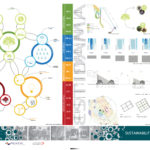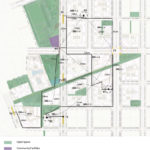Location: Capital District – South Spine Precinct, Abu Dhabi, UAE
Deliverable: Detailed master plan and landscape design for a residential and mixed use neighbourhood
Key Features: sustainable infrastructure master planning, ecological landscape design, shade control, sustainable rating system, walkable communities
The Master Plan for the Capital District was created under an initiative of the Abu Dhabi Plan 2030 with the intention of developing a governmental seat on the mainland of the Emirate, and re-focusing the existing downtown on the peninsula as a business centre. The South Spine Precinct is a 500ha, primarily mid-rise residential neighbourhood which sits adjacent to the Federal Precinct and the governmental core. The project team was given Client direction to work to the sustainable principles within the (at the time newly created) Estidama Pearl Rating System for Communities. As such, the project team developed a sustainability framework for the project based on the credits and prerequisites of the sustainable rating system. This framework established the foundation for many of the major design decisions of the Detailed Master Plan.
The South Spine Master Plan design has its foundations in the logic that the density and building massing can be distributed in such a way that the building heights become part of the outdoor thermal comfort strategy by providing shade on at least one side of the street. In this way, the same amount of street level shade is provided despite a reduction in vegetation because there is no longer shade redundancy. Additionally, this shadeway street section creates an improved and more diverse pedestrian environment through a combination of landscape and architectural elements while effectively halving the streetscape irrigation requirements.
Although an improved pedestrian environment is a necessary component of promoting walking as a legitimate form of transportation, it would be insufficient if the shadeways did not connect places to which people wish to walk. Land use and shadeway location studies were designed iteratively to ensure that daily convenience land uses were within walking distances of neighbourhood tram and metro stops.
Finally, the design team incorporated sustainable principles into the Development Controls and Regulations of the Final Master Plan document so that minimum shade requirements and building energy goals are met. By taking an integrated approach to urban grid design, the South Spine Precinct Master Plan has pushed the ‘sustainable envelope’ in the Middle East and set a precedent for future developments in the region.


